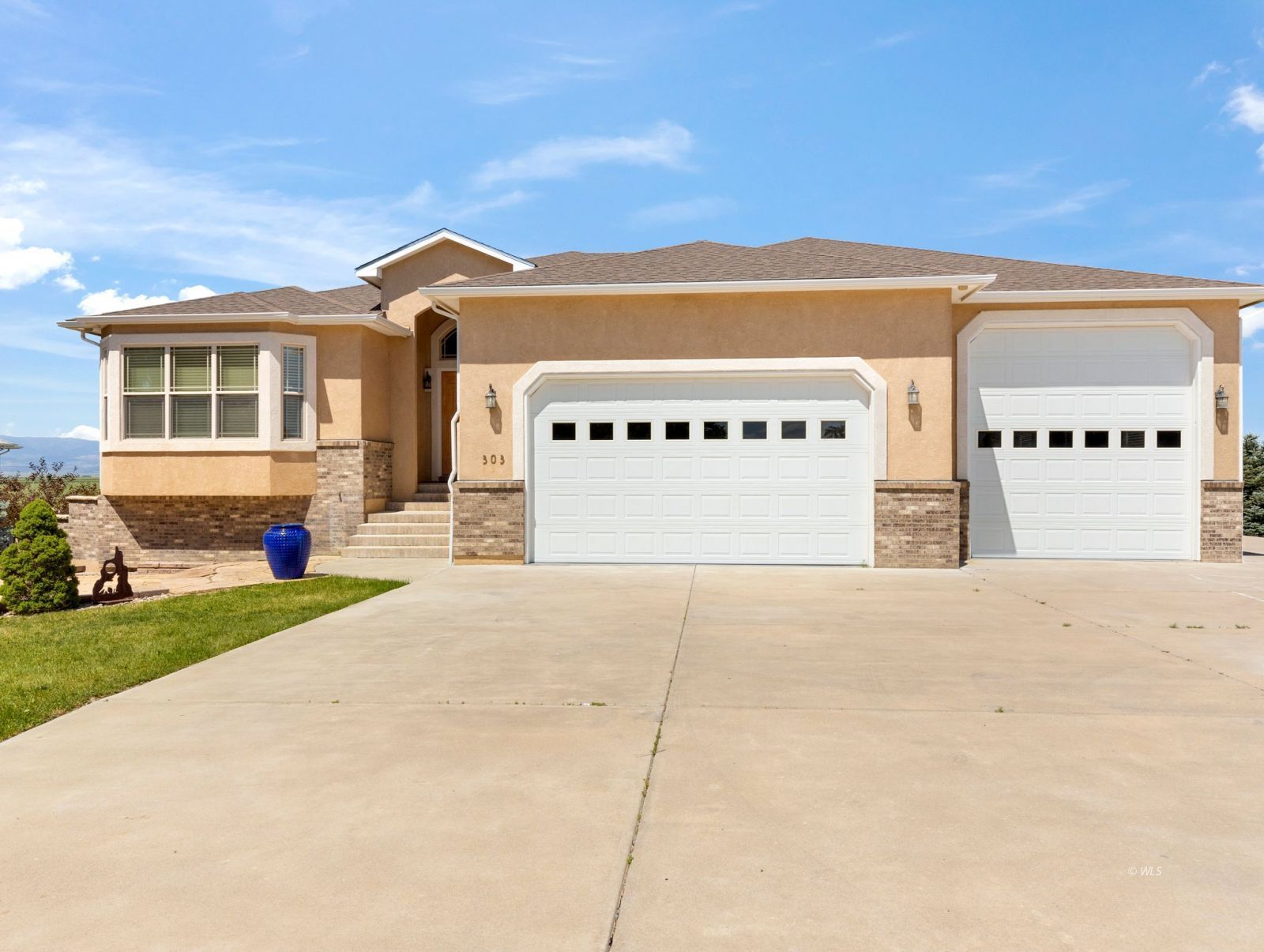Sold

1
of
35
Photos
OFF MARKET
Price:
$740,000 (Sold)
MLS #:
2516551
Beds:
5
Baths:
3.25
Sq. Ft.:
5500
Lot Size:
1.01 Acres
Garage:
4 Car Attached, Auto Door(s)
Yr. Built:
2004
Type:
Single Family
Single Family - Resale Home, HOA-No, CC&R's-No, Site Built
Taxes/Yr.:
$3,920
Area:
Pueblo County
Subdivision:
Pueblo West
Address:
303 Los Olivos Dr
Pueblo West, CO 81007
Spacious and Comfortable Living
Don't miss out on this exquisite and pristine ranch-style home with a walk-out lower level. Prepare to be amazed by the generous room sizes, offering both grandeur and comfort. Abundant windows fill the space with natural light and provide picturesque views of the mountains. The kitchen boasts stainless steel appliances, solid surface countertops and a pantry that adds a touch of convenience. The dining area easily accommodates a large table and is surrounded by windows, creating a delightful atmosphere. Both the living room and family room feature gas log fireplaces, ensuring cozy ambiance throughout. The master bedroom impresses with his and hers walk-in closets and a luxurious 5-piece bathroom. Adjacent to the convenient 4-car garage (including tandem space for RV parking with a dedicated RV door) is a mudroom, half bathroom, and laundry area. The lower level offers endless possibilities for entertainment, with a spacious family room complete with a wet bar. Enjoy the cool shade on sunny days with the large covered patios, while the covered deck on the main level provides distinct areas for entertaining. Brand new furnace and central air!!
Interior Features:
Bay Windows
Ceiling Fans
Cooling: Central Air
Fireplace
Flooring: Carpet
Flooring: Laminate/Vinyl
Flooring: Tile/Clay
Garden Tub
Heating: Natural Gas- FA
Hot Tub/Spa
Jetted Tub
Walk-in Closets
Window Coverings
Exterior Features:
Construction: Frame
Construction: Stucco
Deck(s)
Landscape- Full
Lawn
Outdoor Lighting
Patio- Covered
Patio- Uncovered
Porch
Roof: Composition
RV/Boat Parking
Sidewalks
Sprinklers- Automatic
Trees
View of Mountains
Appliances:
Dishwasher
Microwave
Refrigerator
Washer & Dryer
Other Features:
Access- All Year
Accessibility Features
CC&R's-No
HOA-No
Resale Home
Site Built
Style: 1 story + basement
Wheelchair Accessible
Utilities:
Internet: Satellite/Wireless
Natural Gas: Hooked-up
Phone: Cell Service
Power Source: City/Municipal
Septic: Has Tank
Water: Central Hooked Up
Listing offered by:
Kayla Brady - License# FA100080398 with Homesmart Preferred Realty (Westcliffe) - (719) 783-0995.
Brenda Bosse - License# EA40014059 with Homesmart Preferred Realty (Westcliffe) - (719) 783-0995.
Map of Location:
Data Source:
Listing data provided courtesy of: Westcliffe Listing Service (Data last refreshed: 01/15/25 6:25am)
- 2
Notice & Disclaimer: Information is provided exclusively for personal, non-commercial use, and may not be used for any purpose other than to identify prospective properties consumers may be interested in renting or purchasing. All information (including measurements) is provided as a courtesy estimate only and is not guaranteed to be accurate. Information should not be relied upon without independent verification.
Notice & Disclaimer: Information is provided exclusively for personal, non-commercial use, and may not be used for any purpose other than to identify prospective properties consumers may be interested in renting or purchasing. All information (including measurements) is provided as a courtesy estimate only and is not guaranteed to be accurate. Information should not be relied upon without independent verification.
Contact Listing Agent

Brenda Bosse
Homesmart Preferred Realty (Westcliffe)
Mortgage Calculator
%
%
Down Payment: $
Mo. Payment: $
Calculations are estimated and do not include taxes and insurance. Contact your agent or mortgage lender for additional loan programs and options.
Send To Friend

