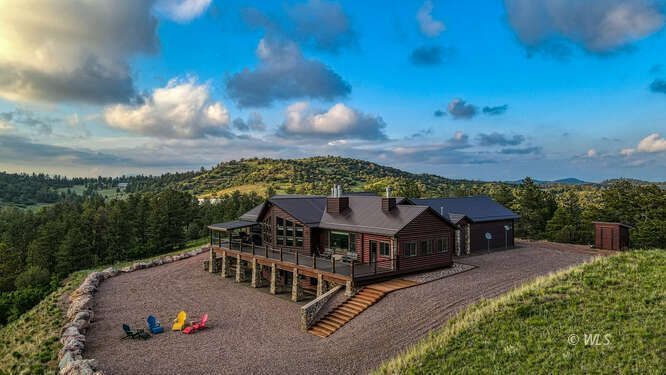OFF MARKET
Price:
$2,550,000 (Sold)
MLS #:
2516252
Beds:
4
Baths:
2.75
Sq. Ft.:
5020
Lot Size:
140.00 Acres
Garage:
5 Car Attached, Detached, Heated
Yr. Built:
2015
Type:
Single Family
Single Family - Resale Home, HOA-Yes, CC&R's-Yes, Site Built
HOA Fees:
$125
Area:
Fremont County
Subdivision:
Bar J Ranch
Address:
805 Hazel Ct
Canon City, CO 81212
Luxury Living on 70 Acres!
This elegant custom-built raised ranch is a true gem, boasting 5,020 sf of living space on 140 acres of rolling meadows, pine and aspen lined ridges, with a meandering stream that feeds the area wildlife! As soon as you open the massive 10 foot front door, you step into a chandelier lit entry. The living area is stunning with vaulted ceilings and floor-to-ceiling windows overlooking the valley. The gourmet kitchen features knotty alder cabinets, a subzero refrigerator, a Wolf gas range, rolled-edge stone counters, and copper-hammered accents. Radiant in-floor heating and four cozy, crackling fireplaces assures comfort on chilly Colorado nights. The master suite is a relaxing space with a fireplace, a huge 5-piece bathroom with a jetted tub, walk-in closet with built-in organization, and a four-seasons sitting room that opens to a large Trex deck. The lower level has additional bedrooms, a spacious family room, and opens onto a covered patio. Quality healthcare, cultural events, shopping and other amenities are conveniently nearby. The Arkansas river provides activities such as fishing and rafting, while the Monarch ski area is just an hour away! Additional 70 Acres Available!
Interior Features:
Ceiling Fans
Cooling: None
Fireplace
Flooring: Carpet
Flooring: Tile/Clay
Flooring: Wood (Hardwood)
Heating: Radiant in Floor
Heating: See Remarks
Jetted Tub
Power: 220 volt
Vaulted Ceilings
Walk-in Closets
Window Coverings
Exterior Features:
Construction: Rock
Construction: Siding-Log
Cul-de-sac
Deck(s)
Foundation: Stem Wall
Gutters & Downspouts
Landscape- Partial
Live Water
Out Buildings
Outdoor Lighting
Patio- Covered
Porch
Roof: Metal
Storage Shed
Trees
View of Mountains
Appliances:
Dishwasher
Microwave
Oven/Range
Refrigerator
Washer & Dryer
Water Heater
Other Features:
Access- All Year
Alarm/Security System
Assessments Paid
CC&R's-Yes
HOA-Yes
Legal Access: Yes
Resale Home
Site Built
Style: 1 story + basement
Style: Log Home
Style: Ranch
Utilities:
Garbage Collection
Internet: Satellite/Wireless
Phone: Cell Service
Power Source: City/Municipal
Power Source: Generator
Power: Line On Meter
Propane: Hooked-up
Septic: Has Permit
Septic: Has Tank
Water: Private Well (Drilled)
Listing offered by:
Kayla Brady - License# FA100080398 with Homesmart Preferred Realty (Westcliffe) - (719) 783-0995.
Brenda Bosse - License# EA40014059 with Homesmart Preferred Realty (Westcliffe) - (719) 783-0995.
Map of Location:
Data Source:
Listing data provided courtesy of: Westcliffe Listing Service (Data last refreshed: 01/15/25 7:15am)
- 2
Notice & Disclaimer: Information is provided exclusively for personal, non-commercial use, and may not be used for any purpose other than to identify prospective properties consumers may be interested in renting or purchasing. All information (including measurements) is provided as a courtesy estimate only and is not guaranteed to be accurate. Information should not be relied upon without independent verification.
Notice & Disclaimer: Information is provided exclusively for personal, non-commercial use, and may not be used for any purpose other than to identify prospective properties consumers may be interested in renting or purchasing. All information (including measurements) is provided as a courtesy estimate only and is not guaranteed to be accurate. Information should not be relied upon without independent verification.
Contact Listing Agent

Brenda Bosse
Homesmart Preferred Realty (Westcliffe)
Mortgage Calculator
%
%
Down Payment: $
Mo. Payment: $
Calculations are estimated and do not include taxes and insurance. Contact your agent or mortgage lender for additional loan programs and options.
Send To Friend


