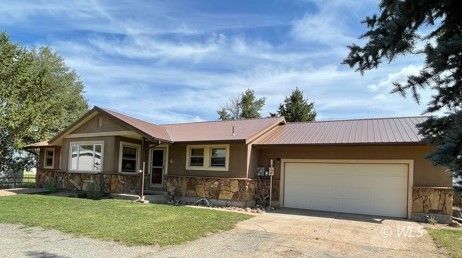Sold

1
of
34
Photos
OFF MARKET
Price:
$415,000 (Sold)
MLS #:
2514979
Beds:
4
Baths:
3
Sq. Ft.:
2548
Lot Size:
0.29 Acres
Garage:
4 Car Attached, Remote Opener
Yr. Built:
1974
Type:
Single Family
Single Family - Resale Home, HOA-No, Site Built
Taxes/Yr.:
$975
Area:
Silver Cliff Town
Subdivision:
Vivienda Parque
Address:
47 Granada Court
Silver Cliff, CO 81252
LARGE HOME ON QUIET CUL DE SAC-TOTALLY REMODELED!!!!
This TOTALLY REMODELED 4-5 bedroom ranch style home in town has nice curb appeal with rock work, circular driveway, tall aspen trees and huge mature blue spruce.The attached 4 car garage/workshop is an added bonus. In addition the back yard has a covered patio and privacy fence. The main level has master bedroom and new master bath with walk in shower, guest bedroom, guest bath, living room, den with fireplace,dining area, large kitchen, laundry. The basement has a family room, game room, and 2 additional bedrooms, or use game room for a 5th bedroom. The home is heated with new modern electric wall heaters, propane fireplace on the main level, and woodburning fireplace in family room. Sellers have installed brand new metal roof, all new windows, new flooring throughout, new paint, all new exterior stucco with beautiful stonework trim, new fixtures, all new master bath, and much much more! It's like a brand new house! BONUS- $20,000 installation of solar panels + being on the grid! Very,very low electric bills! Extra parking in rear of home also. $415,000. Nice mountain views. NEW appliances. 30amp RV plug outside and 50 amp in garage for welding. Propane heater in garage.
Interior Features:
Ceiling Fans
Cooling: None
Fireplace
Flooring: Carpet
Flooring: Laminate/Vinyl
Flooring: Tile/Clay
Heating: Electric
Heating: Propane- Other
Heating: Wood Burn. Stove
Power: 220 volt
Walk-in Closets
Wood Burning Stove
Work Shop
Exterior Features:
Construction: Stone
Construction: Stucco
Cul-de-sac
Fenced- Partial
Foundation: Slab on Grade
Gutters & Downspouts
Lawn
Patio- Covered
Roof: Metal
Trees
View of Mountains
Appliances:
Dishwasher
Freezer
Microwave
Oven/Range
Refrigerator
Washer & Dryer
Water Heater
Water Softener
Other Features:
Access- All Year
HOA-No
Legal Access: Yes
Resale Home
Site Built
Style: 1 story + basement
Wheelchair Accessible
Utilities:
Power Source: City/Municipal
Power Source: Solar
Power: Line To Property
Sewer: Hooked-up
Water: Central Hooked Up
Listing offered by:
Brenda Bosse - License# EA40014059 with Homesmart Preferred Realty (Westcliffe) - (719) 783-0995.
Map of Location:
Data Source:
Listing data provided courtesy of: Westcliffe Listing Service (Data last refreshed: 01/15/25 7:15am)
- 2
Notice & Disclaimer: Information is provided exclusively for personal, non-commercial use, and may not be used for any purpose other than to identify prospective properties consumers may be interested in renting or purchasing. All information (including measurements) is provided as a courtesy estimate only and is not guaranteed to be accurate. Information should not be relied upon without independent verification.
Notice & Disclaimer: Information is provided exclusively for personal, non-commercial use, and may not be used for any purpose other than to identify prospective properties consumers may be interested in renting or purchasing. All information (including measurements) is provided as a courtesy estimate only and is not guaranteed to be accurate. Information should not be relied upon without independent verification.
Contact Listing Agent

Brenda Bosse
Homesmart Preferred Realty (Westcliffe)
Mortgage Calculator
%
%
Down Payment: $
Mo. Payment: $
Calculations are estimated and do not include taxes and insurance. Contact your agent or mortgage lender for additional loan programs and options.
Send To Friend

