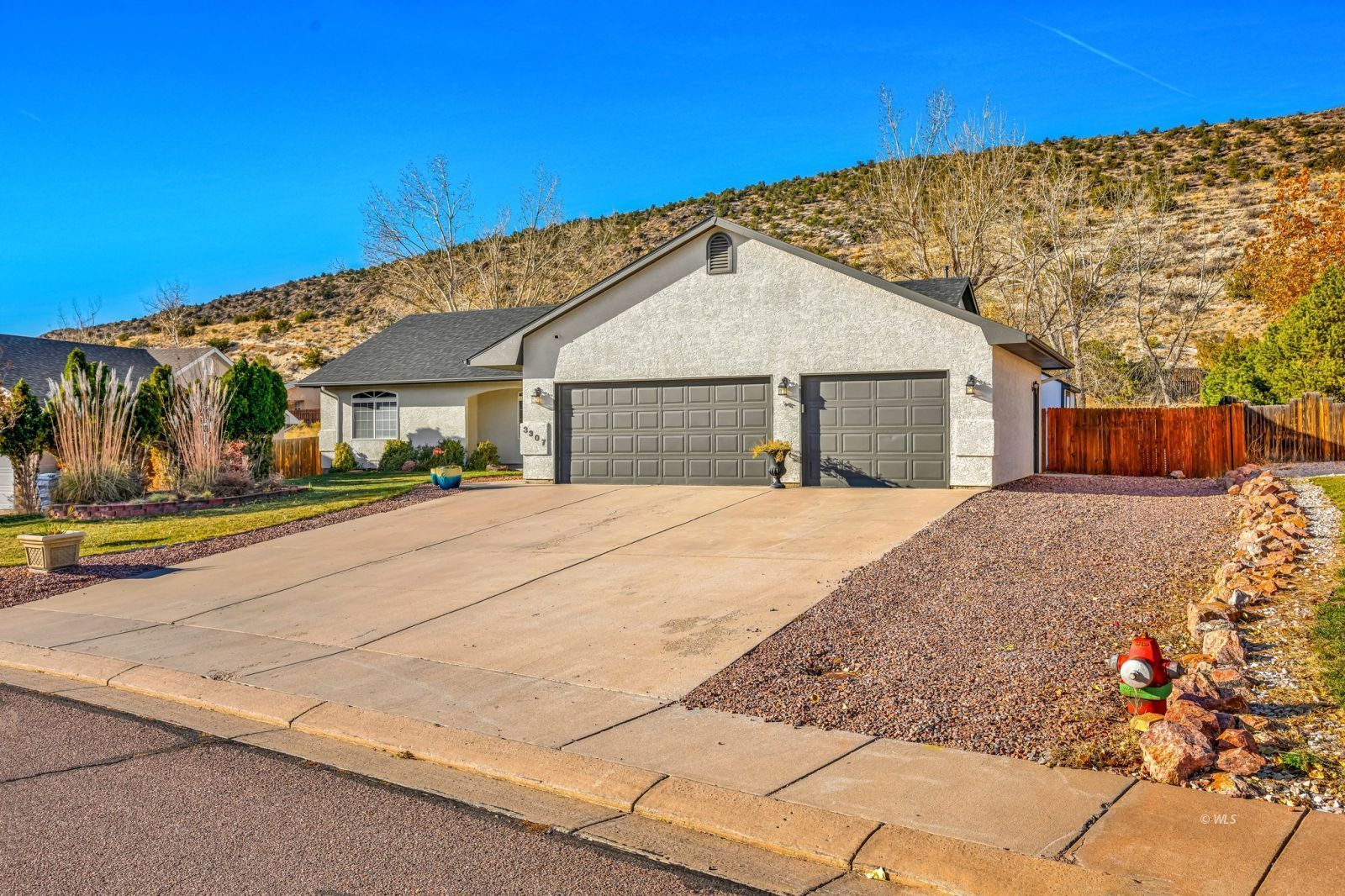
1
of
32
Photos
Price:
$497,000
MLS #:
2517055
Beds:
3
Baths:
2
Sq. Ft.:
1816
Lot Size:
1.00 Acres
Garage:
3 Car Attached, Auto Door(s)
Yr. Built:
1999
Type:
Single Family
Single Family - HOA-No, CC&R's-No, Site Built
Taxes/Yr.:
$1,964
Area:
Fremont County
Subdivision:
Skyline Village
Address:
3307 Skyline Loop
Canon City, CO 81212
BEAUTIFULLY MAINTAINED AND UPGRADE HOME ON 1 ACRE
This beautifully maintained home sits on a large one acre lot with the backyard fully fenced. It is located in a quiet, family friendly neighborhood. Perfect for anyone seeking comfort, convenience and outdoor space. The open floor plan features the living room, kitchen, dining area, and additional family room or large office. Vaulted ceilings and lots of windows let in the sunshine. The roomy attached 3 car garage is a must for today's families. The home has many upgrades, including new roof, exterior doors, granite countertops, on demand hot water heater, new carpet in master bedroom, new paint. . Enjoy the comfort of central air and heating. The landscaped front and back yards have a sprinkler system for easy maintenance. If you have a boat or RV, this property has room for that! Comes complete with a Vivent Security system and cameras. Back yard includes a swing set and there is room for an above ground pool! The back yard cannot be seen by driving by, so you need to come and take a look at this large yard and all the privacy if affords.
Interior Features:
Ceiling Fans
Cooling: Central Air
Flooring: Carpet
Flooring: Laminate/Vinyl
Flooring: Tile/Clay
Heating: Natural Gas- FA
Power: 220 volt
Vaulted Ceilings
Walk-in Closets
Window Coverings
Exterior Features:
Construction: Frame
Construction: Stucco
Curb & Gutter
Fenced- Partial
Foundation: Crawl Space
Out Buildings
Patio- Covered
Roof: Shingle
RV/Boat Parking
Sidewalks
Sprinklers- Automatic
Storage Shed
Trees
Appliances:
Dishwasher
Microwave
Oven/Range
Water Heater
Other Features:
Access- All Year
Alarm/Security System
CC&R's-No
HOA-No
Legal Access: Yes
Site Built
Style: 1 story above ground
Style: Ranch
Utilities:
Natural Gas: Hooked-up
Phone: Cell Service
Phone: Land Line
Power: Line On Meter
Sewer: Hooked-up
Water: Central Hooked Up
Listing offered by:
Brenda Bosse - License# EA40014059 with Homesmart Preferred Realty (Westcliffe) - (719) 783-0995.
Map of Location:
Data Source:
Listing data provided courtesy of: Westcliffe Listing Service (Data last refreshed: 04/02/25 7:00pm)
- 128
Notice & Disclaimer: Information is provided exclusively for personal, non-commercial use, and may not be used for any purpose other than to identify prospective properties consumers may be interested in renting or purchasing. All information (including measurements) is provided as a courtesy estimate only and is not guaranteed to be accurate. Information should not be relied upon without independent verification.
Notice & Disclaimer: Information is provided exclusively for personal, non-commercial use, and may not be used for any purpose other than to identify prospective properties consumers may be interested in renting or purchasing. All information (including measurements) is provided as a courtesy estimate only and is not guaranteed to be accurate. Information should not be relied upon without independent verification.
Contact Listing Agent

Brenda Bosse
Homesmart Preferred Realty (Westcliffe)
Mortgage Calculator
%
%
Down Payment: $
Mo. Payment: $
Calculations are estimated and do not include taxes and insurance. Contact your agent or mortgage lender for additional loan programs and options.
Send To Friend

